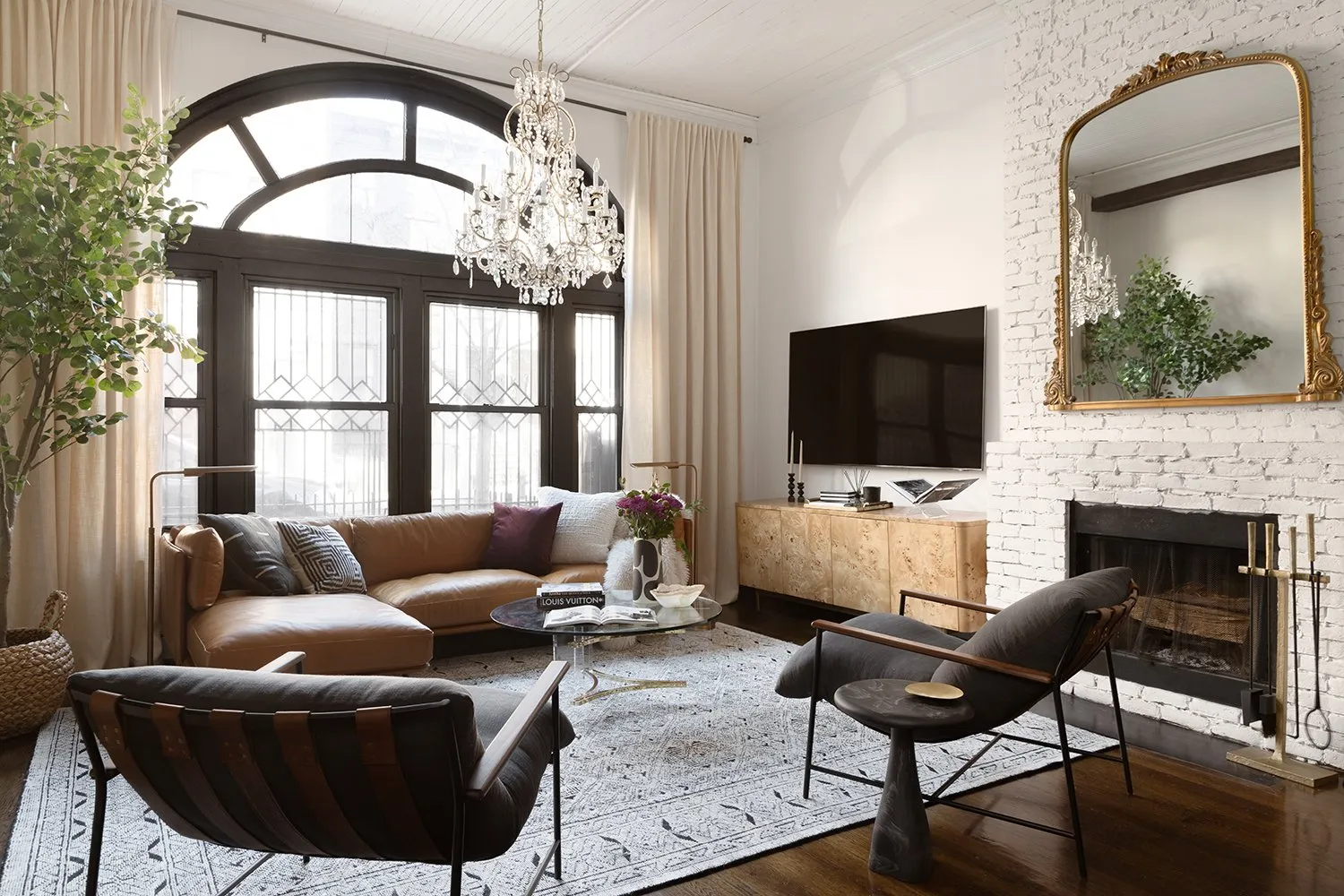At Kalystic Design, our portfolio speaks for itself — but nothing demonstrates our creativity, technical expertise, and attention to detail more clearly than a powerful before-and-after transformation. This blog takes you inside three of our most memorable interior design projects, showing how we turned uninspiring, outdated, or poorly planned spaces into breathtaking interiors that reflect our clients’ personalities, lifestyles, and dreams.
We reveal the real design challenges we faced — from cramped layouts and poor lighting to mismatched aesthetics — and show how our team reimagined each space using innovative design strategies, carefully selected materials, and modern styling. You’ll get a closer look at our process, from initial concept to final reveal, including floor plan changes, furniture upgrades, color palette choices, and lighting enhancements.
Each transformation showcases our core philosophy: interior design is not just about appearance, but about how a space feels, flows, and functions. Whether it’s a small apartment in need of openness, a dark living room transformed with biophilic design, or a corporate office redesigned for better collaboration and style — every story is different, but the result is always stunning.
By the end of this blog, you’ll see why Kalystic Design is trusted to breathe new life into spaces, turning ordinary environments into personalized, high-performing, and visually stunning interiors. If you’re considering a transformation of your own, these stories will give you the inspiration and confidence to take that first step.

