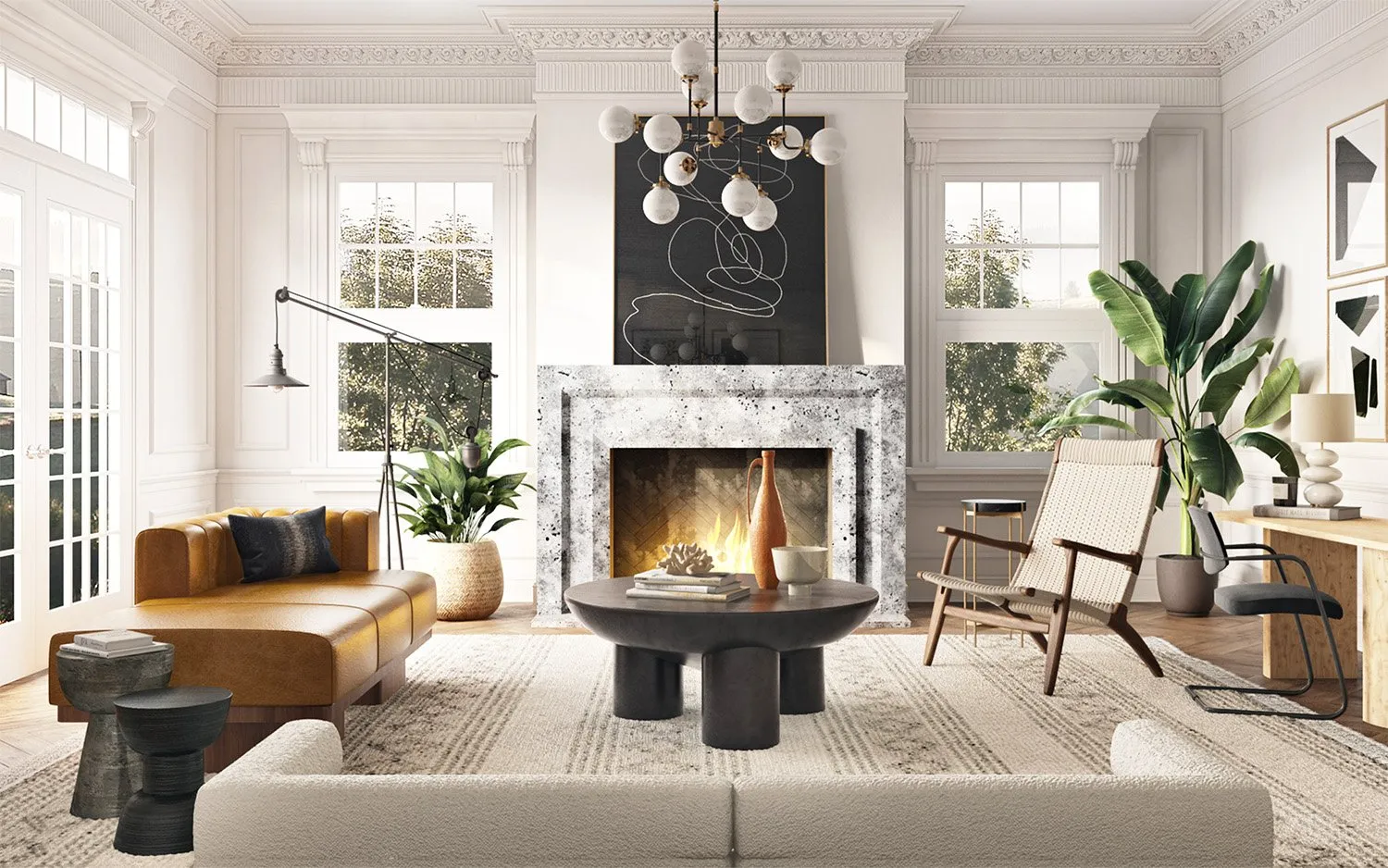Small spaces don’t mean small dreams. At Kalystic Design, we turn limited square footage into limitless possibilities — with smart design that prioritizes comfort, function, and style.
In today’s urban landscape, compact living is a reality — but it doesn’t have to feel restrictive. Whether you’re living in a studio apartment, a 1BHK flat, or a cozy urban loft, your space has far more potential than meets the eye. At Kalystic Design, we specialize in turning even the tiniest interiors into beautifully organized, functional, and stylish sanctuaries.
This blog is your ultimate guide to making the most of small space living, featuring expert tips, design principles, and real-life strategies that we use in our projects to help clients live large in compact homes.
🛋️ 1. Multi-Functional Furniture: One Piece, Many Uses
In small homes, every piece of furniture should earn its place. The key is choosing pieces that serve more than one purpose.
- A sofa that converts into a guest bed
- Ottomans that offer hidden storage
- Fold-down desks for work-from-home setups
- Wall-mounted dining tables that tuck away when not in use
✅ Kalystic Tip: Choose sleek, clean-lined furniture to avoid visual clutter while maximizing utility.
🧱 2. Vertical Storage: Look Up, Not Just Around
Wall space is often the most underutilized area in small homes. We help our clients reclaim vertical real estate with:
- Tall open shelving units
- Over-the-door storage
- Hanging organizers
- Custom cabinetry up to the ceiling
✅ Kalystic Tip: Mix open and closed storage to maintain both function and aesthetics. Keep daily-use items within reach, and display décor to add charm.
🌈 3. Light & Color Play: Expanding the Visual Space
Strategic use of color and light can make any room feel significantly more open and airy.
- Use light, neutral color palettes to reflect natural light
- Incorporate mirrors to create the illusion of depth
- Avoid heavy drapes — opt for sheer or light-filtering fabrics
- Use recessed lighting and wall sconces to save floor space
✅ Kalystic Tip: Combine cool tones like soft gray or pastel blue with warm wood or brass accents for a cozy yet expansive feel.
🚪 4. Open Layout & Visual Flow: Break the Box
We often redesign small spaces by removing unnecessary barriers or shifting layouts to improve flow.
- Combine kitchen and dining areas
- Use glass partitions or sliding doors instead of solid walls
- Use rugs and lighting to define zones in open-plan layouts
✅ Kalystic Tip: Keeping sightlines open between rooms tricks the eye into thinking the space is bigger than it is.
🧩 5. Custom Solutions: Tailored to the Centimeter
Standard furniture often doesn’t cut it in compact homes. That’s where custom interior design plays a crucial role.
We create:
- Built-in wardrobes with sliding doors
- Window seating with storage
- Compact modular kitchens that maximize every cabinet
- Custom loft beds with workspaces underneath
✅ Kalystic Tip: Customization isn’t luxury — it’s necessity in small-space design. Every corner should be used with intention.

